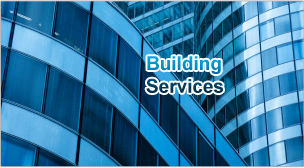Hydraulic Engineering
Our HYDRAULIC designs provide the required documentation for architects and contractors to fit out your building’s water, fire & gas services.
We listen to your specific design needs and respectively cater to them as reflected in our design documentation.
The evolution of your building is from the careful exploration of the building’s needs generated from your design team. Client, local authority & council, architects, fellow engineers & end user requirements provide us with the necessary input to form the best possible design.
We aim for economically sustainable, innovative design to both optimise construction costs and tenant outlay.
Calculations for the design and the drafting of the hydraulic requirements of HOT & COLD WATER services are according to AS3500.1 2003. Australian Standard for ‘Plumbing and Drainage Part 1: Water services’ & ‘Plumbing and Drainage Part 4: Heated water services’. The location of water meters and tapping arrangements are carefully specified in our specification documentation.
The provision of our SEWER & SANITARY PLUMBING documentation is according to AS3500.2 2003 Australian Standard for ‘Plumbing and Drainage Part 2: Sanitary plumbing and drainage’. The in ground trenching and connections are established to avoid the minimum of onsite construction delays.
The STORM WATER documentation we provide is according to AS3500.3 2003 Australian Standard for ‘Plumbing and Drainage Part 3: Stormwater drainage’. We coordinate with the local water authority for the proper discharge location of storm water. Water reclaims for sanitary flushing, gardening or drinking water is a regular design feature.
The GAS SERVICES documentation we provide is according to AS5601 2004 Australian Standard for ‘Gas Installations’.
FIRE SERVICE design for hydrants, hose reels, sprinkler protection, early warning smoke detection and the provision of FIRE ENGINEERED REPORTS are generated to provide the National Construction Code’s tenets of life safety and property protection while optimising construction and maintenance costs.
Our design and SPECIFICATION documentation is according to industry standards.




